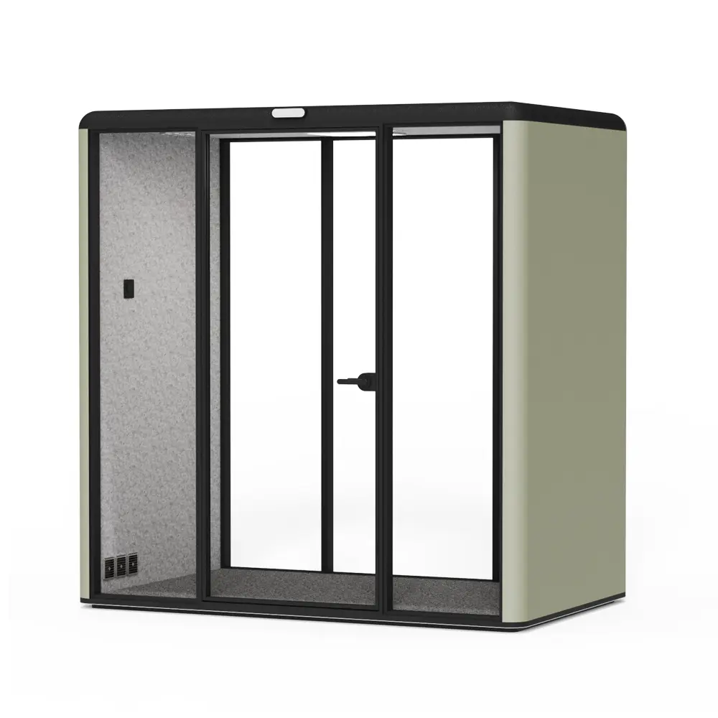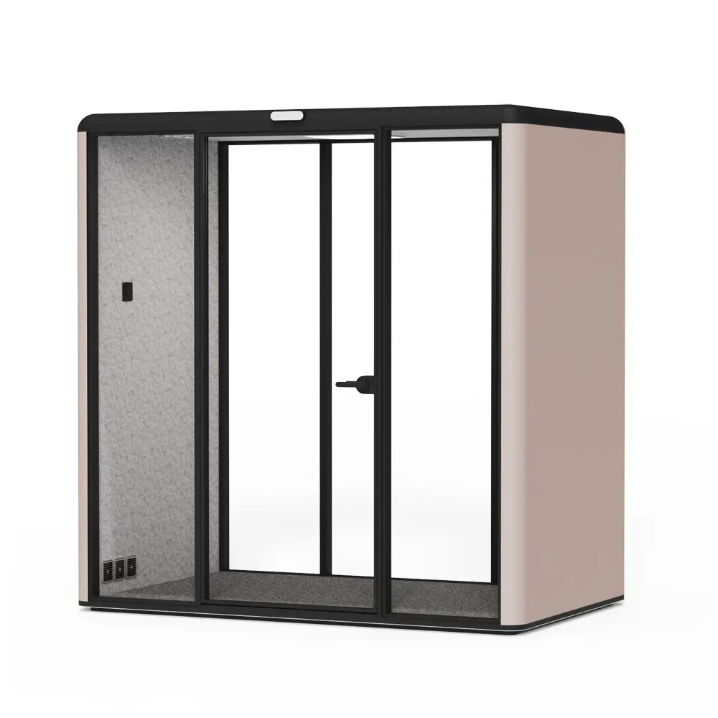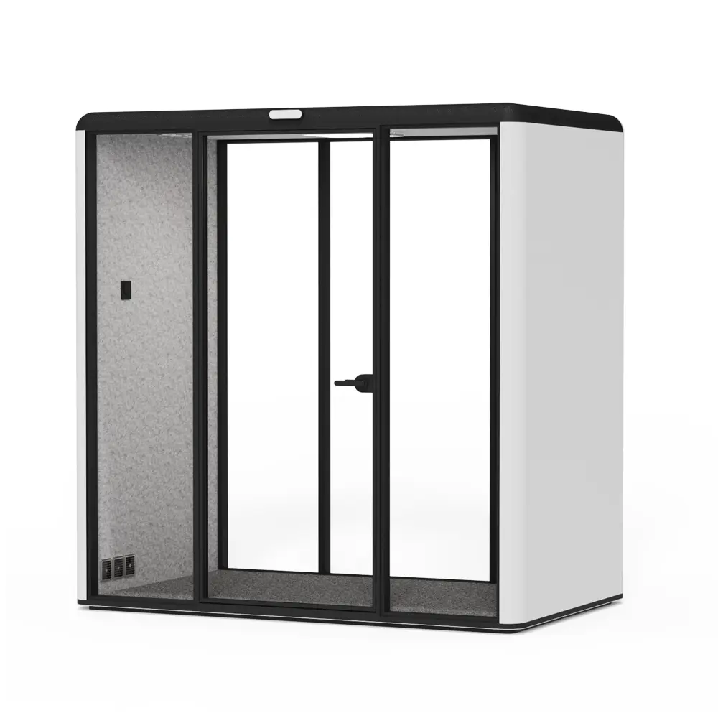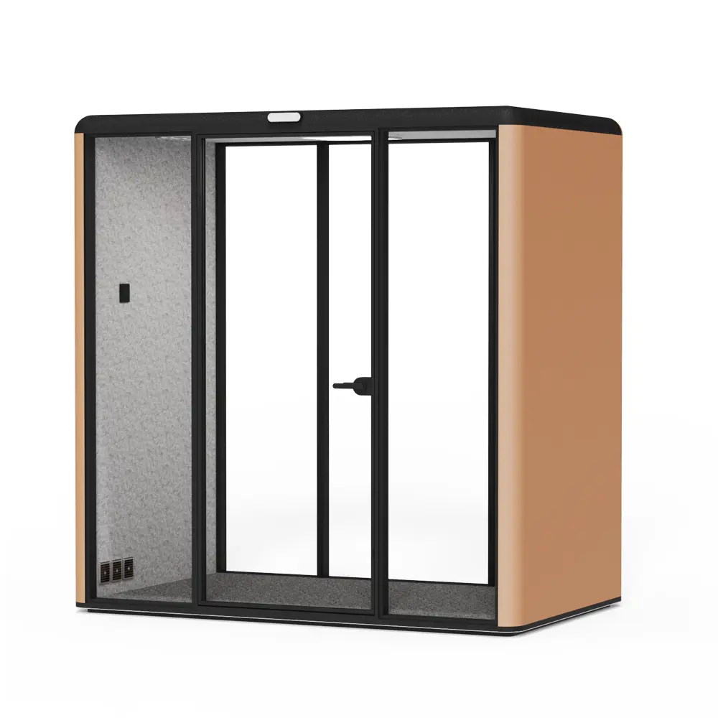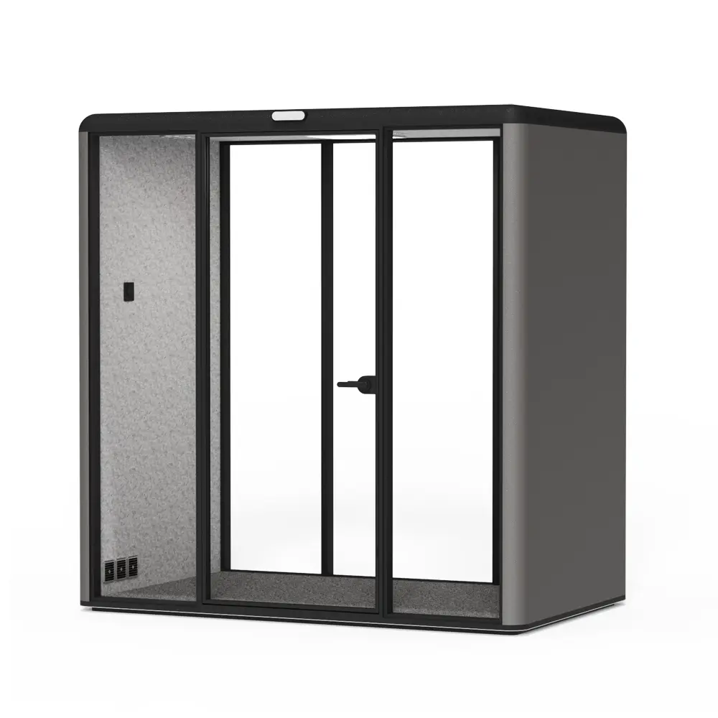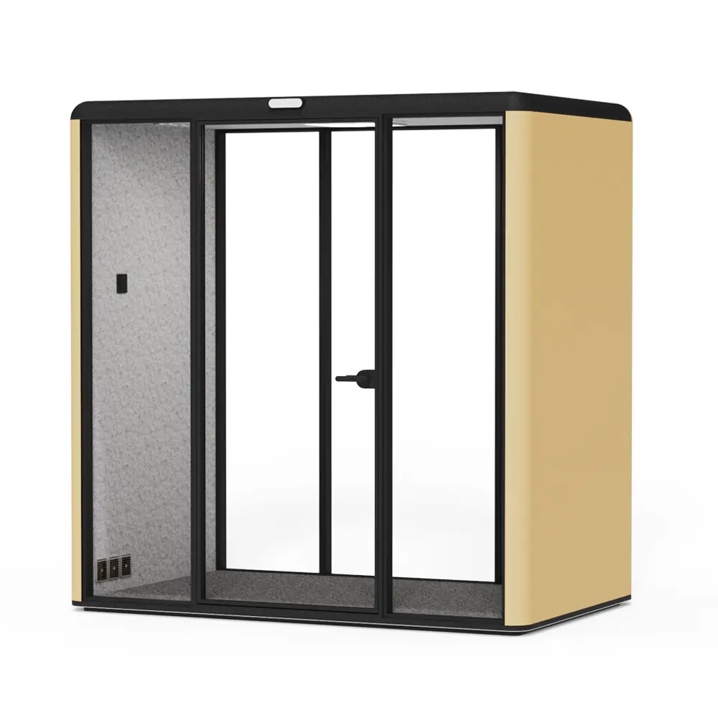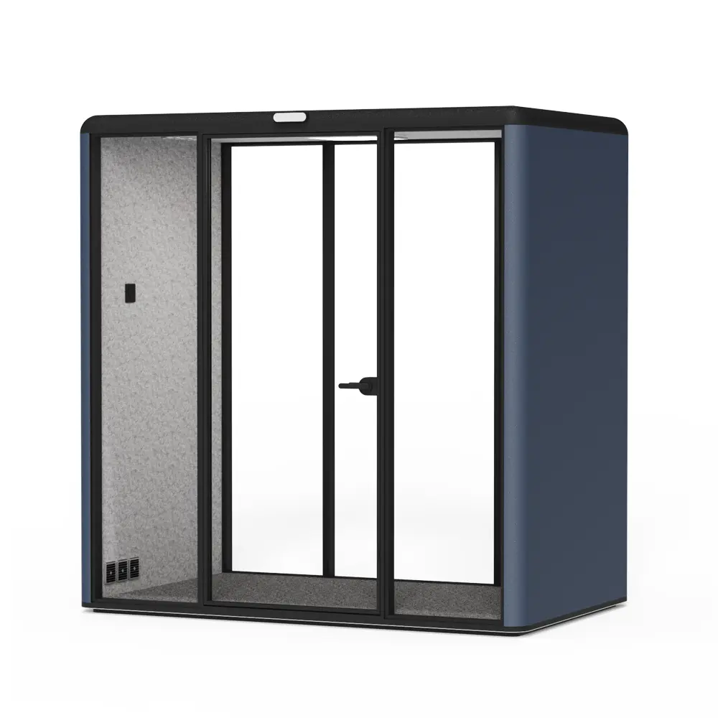फर्निचर
वाटाघाटी सारणी
पर्याय 1: डब्ल्यू 600*डी 900*एच 740
पर्याय 2: डब्ल्यू 600*डी 800*एच 740+400 (मॉनिटर उपलब्ध)
रंग: पांढरा एमएफसी/ लाकडी रंग मल्टी-लेयर बोर्ड/ पिवळा पावडर कोटिंग
सोफा: डब्ल्यू 1200*डी 600.
पॉवर कॉन्फिगरेशन: 1 एकात्मिक सॉकेट (2 एसी 、 1 यूएसबी 、 1 टाइप-सी); एसी 220 व्ही, यूएसबी 5 व्ही 3.1 ए.
पॅरामीटर कॉन्फिगरेशन
| Consumption |
60 डब्ल्यू, इलेक्ट्रिकल उपकरणे 1000 डब्ल्यू पेक्षा कमी प्रवेश करतात |
| Ceiling light |
0 – 20W |
| Wall fan |
0.9W, 1500rpm *3 |
| Roof fan |
2.4W, 1800rpm*2 |
| Ventilation |
4.7 एमए/मिनिट, 165 सीएफएम, हवा बदल दर 56/ता |
| Noise reduction |
DS,A 28.5 dB (IS0 23351-1:2020) |
Our Strengths
आय. मॉड्यूलर डिझाइन: फास्ट असेंब्लीसाठी मॉड्यूलर, सहा घटक आणि द्रुत असेंब्लीसह .1 तास असेंब्ली पेटंट द्रुत-संमेलन कनेक्टरमध्ये ठेवणे सोपे आहे.
पुनर्रचनेसाठी मॉड्यूलर: एक दोन बनते, दोन अधिक होते; पुनर्रचनेसाठी मॉड्यूलर; मल्टी-फंक्शन रीसेट.
ii.noise कपात ● वॉल 45 डीबी; डीएस, एक 28.5 डीबी ध्वनी इन्सुलेशन आणि आवाज कमी करण्याचे चार घटक. ऑटोमोटिव्ह मॅन्युफॅक्चरिंग ग्रेड सीलिंग परफॉरमन्स .१.० जाडी स्टील पॅनेल + ध्वनिक पॅकेज + एव्हिएशन 6063 एल्युमिनियम अॅलोय + 4 मिमी 1800 जी पॉलिस्टर फायबर ध्वनी इन्सुलेशन पॅनेल + 9 मिमी 1200 जी पॉलिस्टर फायबर अकॉस्टिक पॅनेल + लोकर सारख्या शीर्ष स्तर.
iii.Optimal ventilation: Dual air circulation system Double air supply and double exhaust 1.5 minutes indoor circulation Ventilation volume per minute: 1.63/m³; Non-combustible ultra-quiet exhaust fan: 100,000 h.
iv.Humanized design:soft light: Three seconds to light up+ Infinitely adjustable+Mitsubishi light guide 50,000h no change in color; Maximum luminous flux is 2700LM; imitation of natural light color temperature is is 3500K.
v.sustainability: पर्यावरणासंदर्भात टिकाऊ डिझाइन संकल्पना पाळण्यासाठी पर्यावरणास अनुकूल सामग्री 1001 टीपी 3 टी. ते आहेतः गॅब्रिएल फॅब्रिक टायगर एव्हिएशन अॅल्युमिनियम अॅल्युम एफएससी प्रमाणित बोर्ड 3 सी प्रमाणित टेम्पर्ड ग्लास रीसायकल केलेले पॉलिस्टर फायबर.
vi.Digital Intelligence: We can fulfill intelligent analysis of reservations, management, and release during busy hours. Provides a basis for decision making for resetting space.
a. Select space types (e.g. workstations, meeting rooms, etc.) for analysis.
b. Refine the space part (e.g. department, floor partition) to analyze and compare with other parts.
c. Understanding the usage habits and distribution of different spaces, departments, and areas through a hierarchical heat map.
d. Checking whether the space settings are suitable for the business model through leader research and employee questionnaire.

